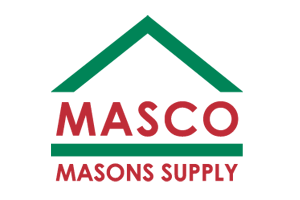HOME > FEATURED PROJECTS
FEATURED Projects SUPPLIED by MASCO
U of O Basketball Arena - Eugene, OR

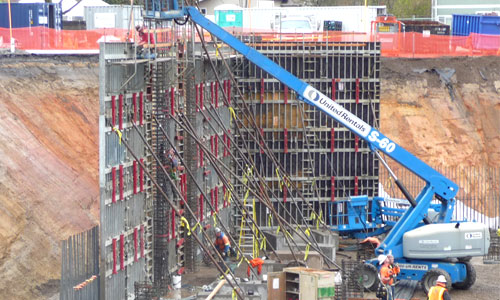
Perimeter 2'-0" thick x 26' high concrete walls. Formed with ALISPLY™ European Clamp System.
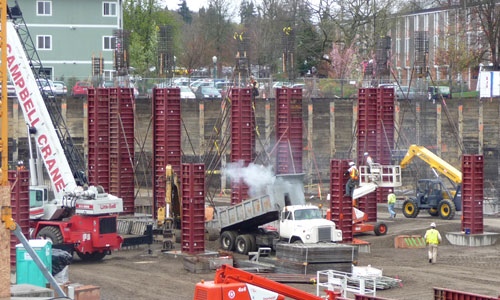
24" x 24", 24" x 42", 30" x 30", 36" x 36", and 36" x 48" square and rectangular columns 26'-0" high to support arena concourse level. Formed with All Steel "ACF" Adjustable Column Form System with welded steel chamfer.
Perry Bridge - La Grande, OR
Wildish Standard Paving Co.

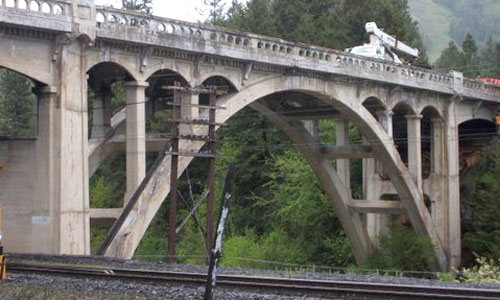
Perry Arch Bridge main Arch span over La Grande River.
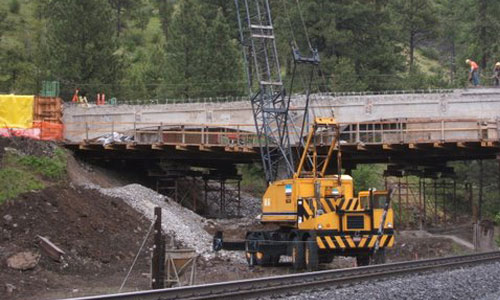
Perry Arch Bridge North end deck removal.
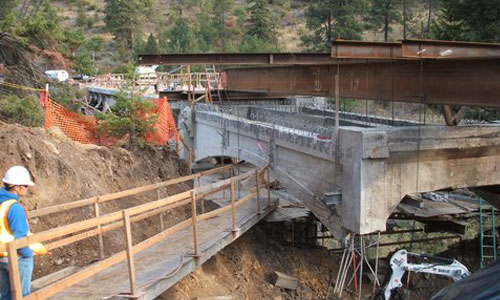
Perry Arch Bridge South end suspended off temporary I-Beam in order to replace footings.
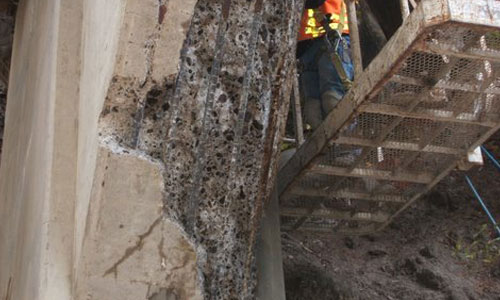
South end main arch preparation for Tamms Form & Pour Patching
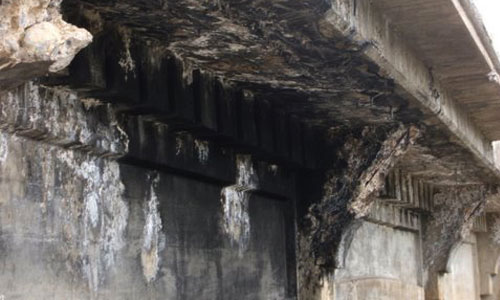
Perry Arch Bridge Corbels to be removed and replaced.
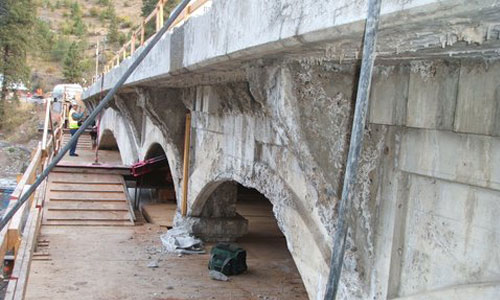
Perry Arch Bridge false work. Preparing arches for concrete repair using Tamms Form & Pour material.
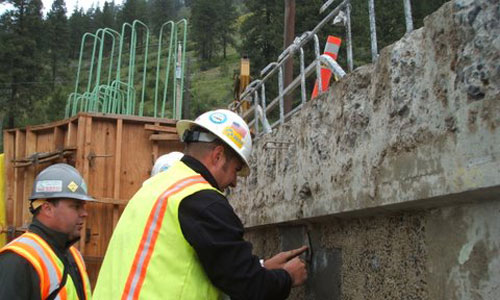
Perry Arch Bridge beam repair using Tamms Speedcrete PM first Test Patch.
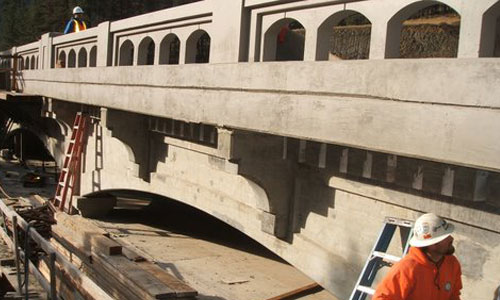
North end final repair on corbels and arch beams.
Sea-Tac Airport Runway
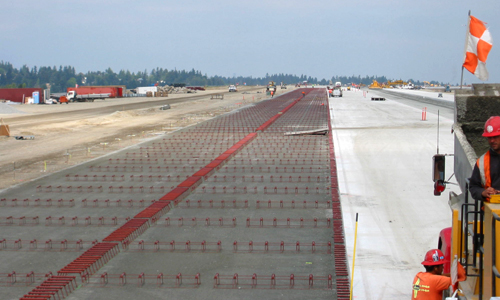
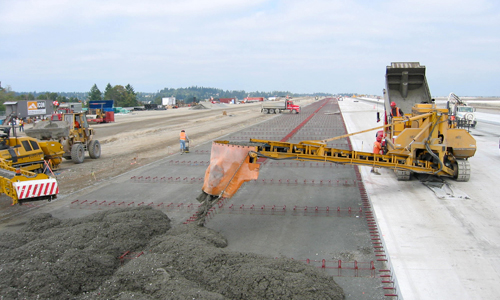
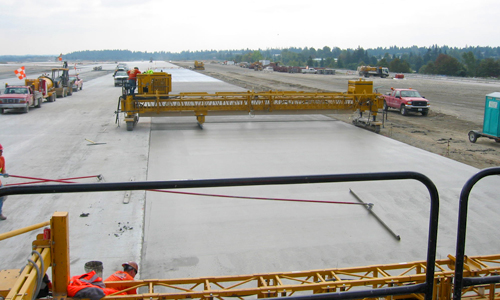
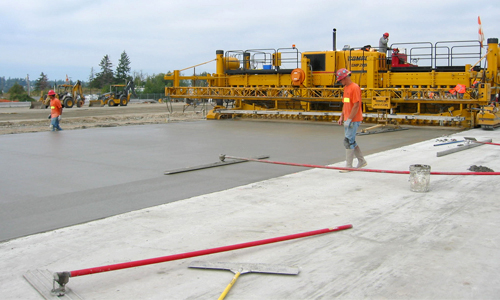
The runway is 8,500lft. long and includes 8 connecting taxiways. The project has 260,000 sq. yds. of concrete. On a typical day paving will be 40ft wide by 1,400lft long with 17" deep concrete. That is 220 truck loads of concrete a day! Masons Supply Co. supplied the Dowel Baskets, LooseDowels, Curing Compound, Epoxy, Burlap and Basket Stakes on this project.
Elevated Turbine Pedestal
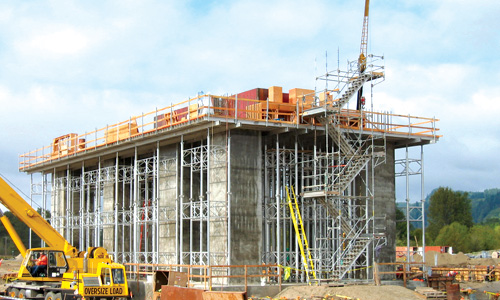
Elevated Turbine Pedestal for W-GEN Facility. Pedestal was approximately 9'-0" thick and approximately 28'-0" clear Ht. Titan Mega Shore and 7-1/4" aluminum joists were used as support. Symons Steel Ply was used for side forms.
Interstate 5 Expansion - Everett, WA
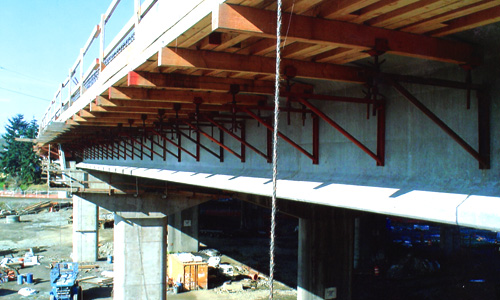
42" bridge brackets used for I-5 highway expansion project.
Whatcom Community College - Bellingham, WA
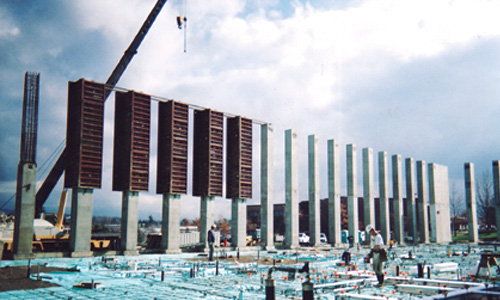
Symons Adjustable Column Forms. Whatcom Community College.
Multi-Story Project - Portland, OR
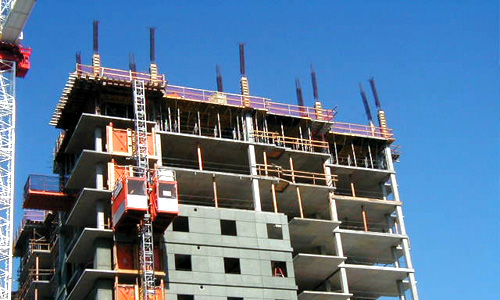
Symons Deckfast (formerly TOPEC) used to support the elevated decks on this multi-story project in downtown Portland, OR.
30-STORY CONDOMINIUM PROJECT
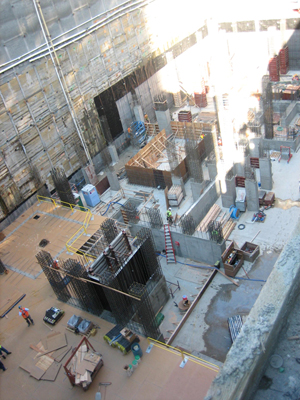
40-story condo project. 10 floors of parking below grade and 30 floors of retail / condos above grade.
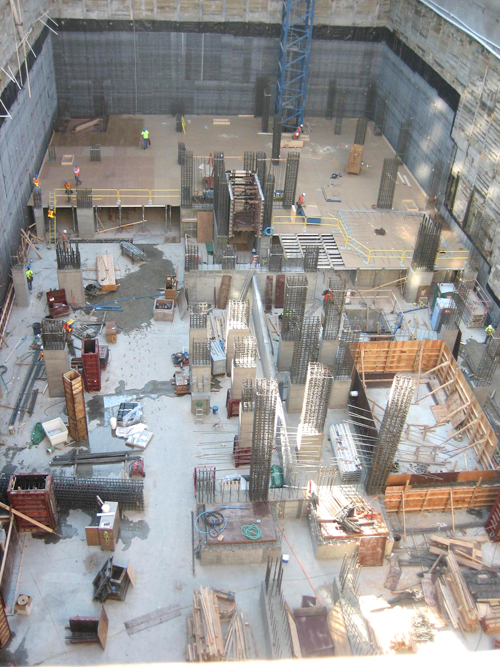
Wonderwale Aluminum Beam Gang System for Cores and Shear walls. Adjustable Steel Column Forms and Handset Column Forms for Concrete Columns. HV Slabform System for Elevated Concrete Decks.
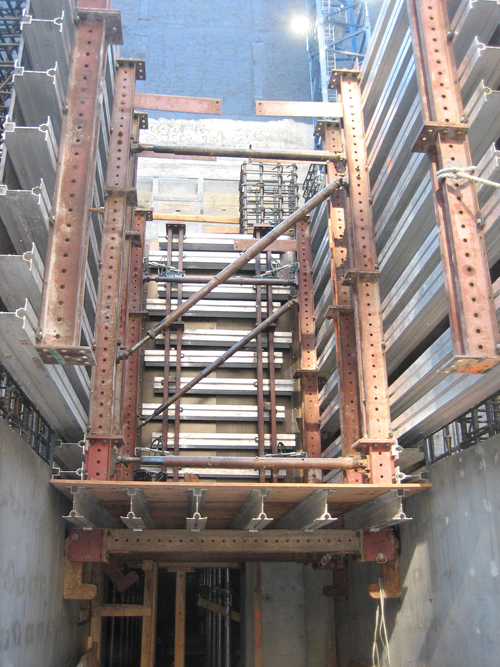
Wonderwale Aluminum Beam Core Form with Trailing flipper Deck platform. Core form shown in raised position.
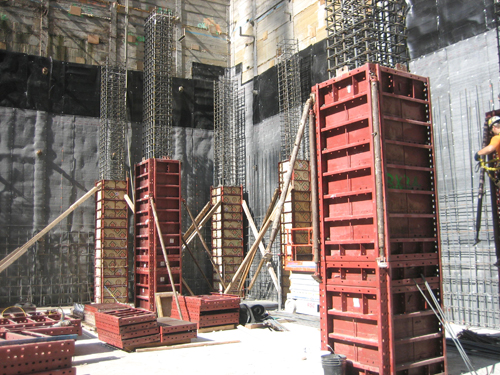
All Steel Adjustable Column Forms for column dimensions bigger than 30" square. Handset panels for column dimensions smaller than 30" square.
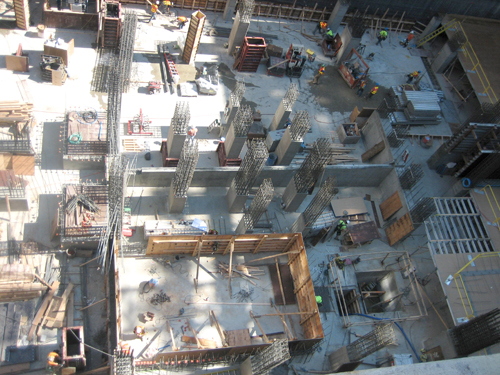
Lower Parking Level. MASCO supplied Forming and Shoring Systems. Job built hardware to HV Slabform System.
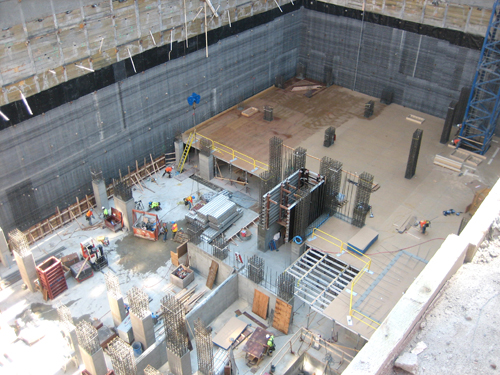
Lower Parking Level. HV Slabform System in place on the South side of building. Handset Panels in place for perimeter wall pours. Core Form in raised position - ready for next lift of concrete walls.
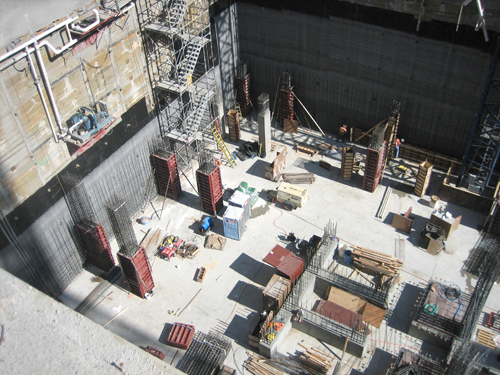
Lower level parking at the North end of the building.
All Steel Adjustable Column Forms in place. After placement of concrete.
All Steel Adjustable Column Forms in place. After placement of concrete.


